Shed Standard Features
Storage Sheds Standard Features
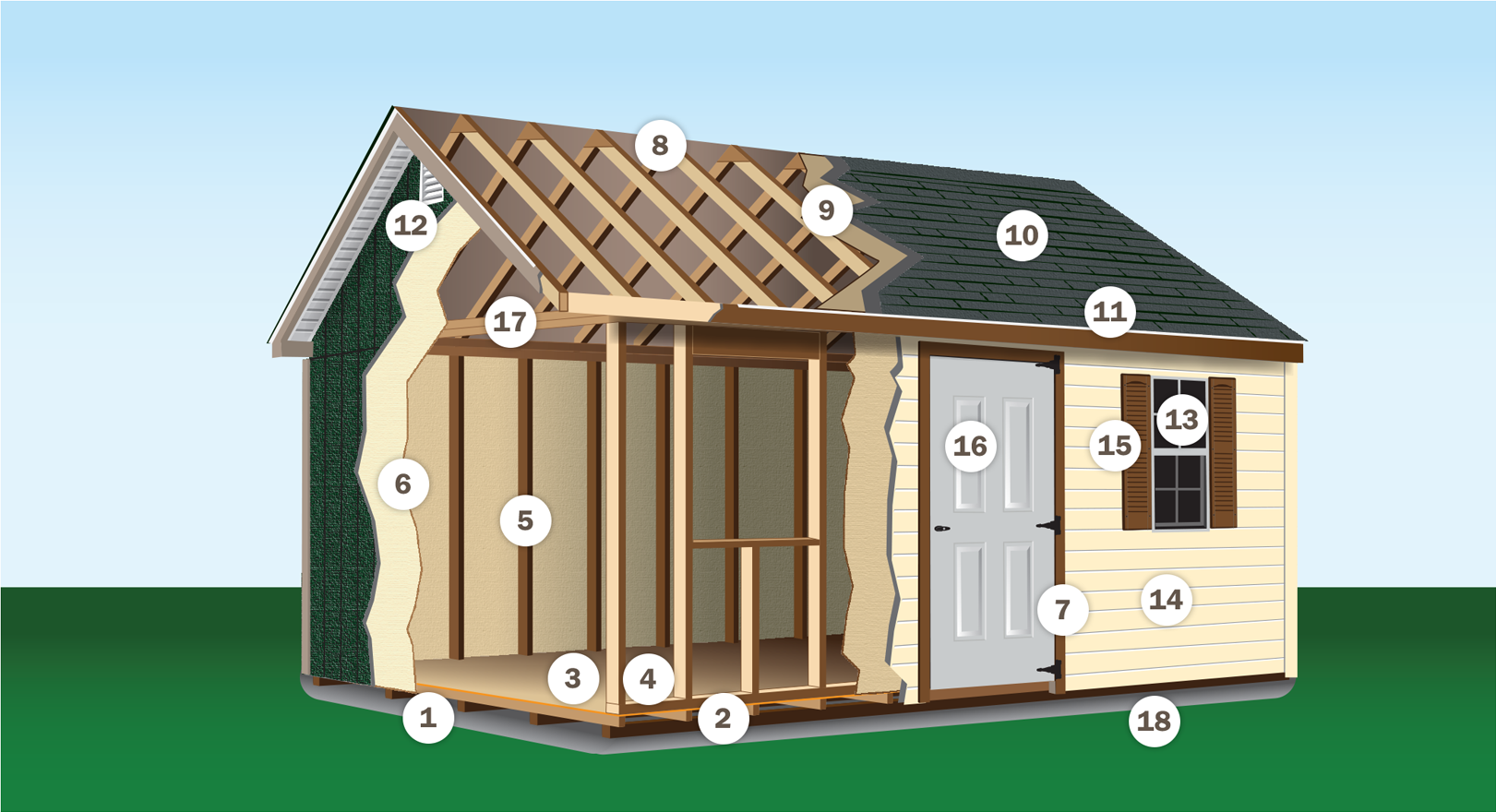
Our sheds are manufactured with great attention to detail and we use only quality products to ensure a lifetime of usability. See the diagram and descriptions below to see how our sheds are constructed.
- 4×4 pressure-treated skids
- 2×4 kiln dried 16″ o.c. floor joists (optional pressure treated)
- 5/8″ plywood floor
- 2×4 kiln dried plates on all four walls
- 24 kiln dried wall studs 16″ o.c.
- 1/2″ plywood on vinyl shed and 1/2″ DuraTemp® on wood sheds
- Aluminum wrapped soffit and door trim on vinyl sheds and 1/2″ treated exterior composite trim on wood sheds
- Strong double gusseted roof trusses 16″ o.c.
- 1/2″ Radiant Barrier on the roof (keeps shed up to 15 degrees cooler)
- 25-year shingles (optional 30-year architectural)
- Aluminum drip edge
- End vent or ridge vent (optional)
- Aluminum windows with grid
- Maintenance-free vinyl siding
- Louver shutters
- Maintenance-free fiberglass doors (standard on vinyl sheds & optional on wood sheds)
- Double 2×4 plates on top of all 4 walls (on standard barns)
- Gravel pad (optional)
Deluxe Features
Construction Details unique to Deluxe Line of Sheds
English Cottage • Deluxe Carriage • Colonial Barn • Milk House • Chalet
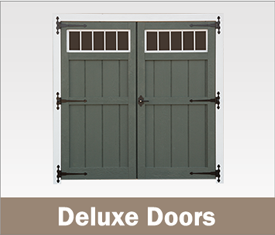
with transom in door or above door in wall
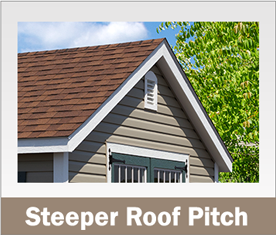
to give a deluxe look
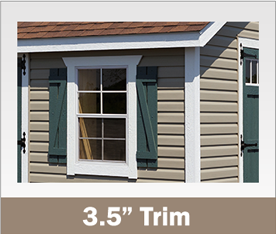
LP trim on corners and windows, on Vinyl or wood sheds
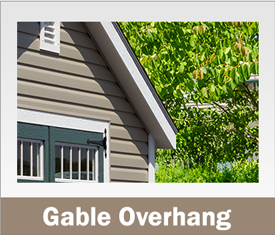
to add a deluxe look to the ends of the shed
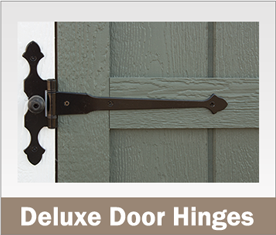
to give a classic barn-style look to your shed
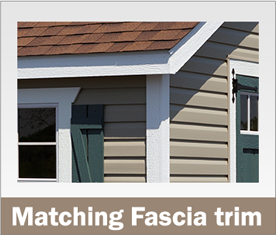
the corner trim and the fascia trim are painted the same color
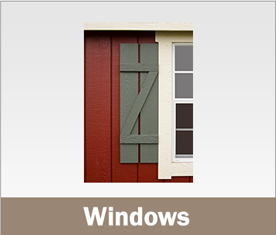
Window trim with deluxe shutters
Classic Features
Construction Details unique to Classic Line of Sheds
A-Frame • Classic Quaker • Dutch • Holland • Mini Barn
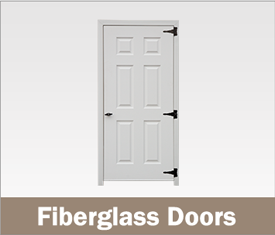
on vinyl sheds
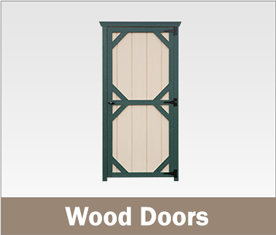
on wooden sheds
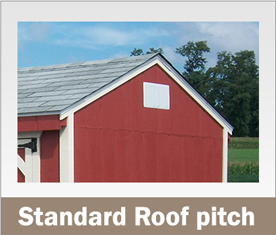
with no Gable overhang
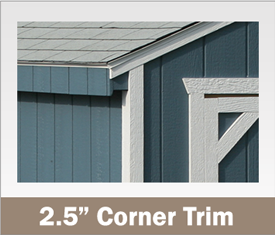
on wooden sheds
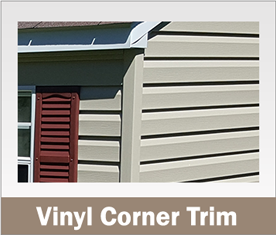
on vinyl sheds
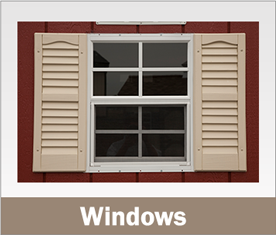
No window trim and standard vinyl shutters
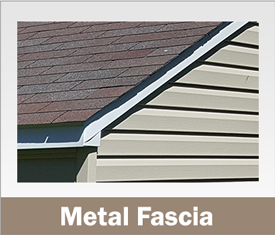
Standard metal fascia on vinyl barns
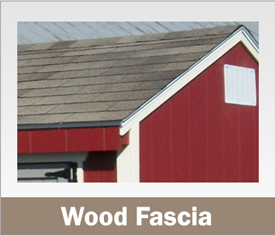
Painted wooden trim on wooden barns
4×4 Skid Layout
All measurements are from the center of left 4×4. Measurements are on center.















